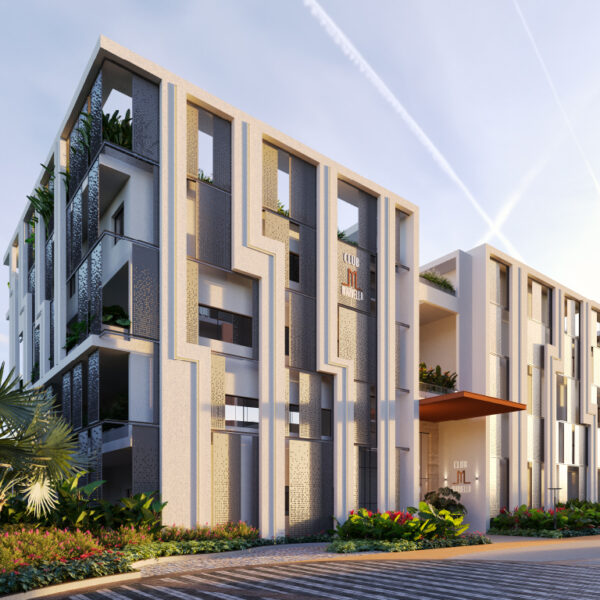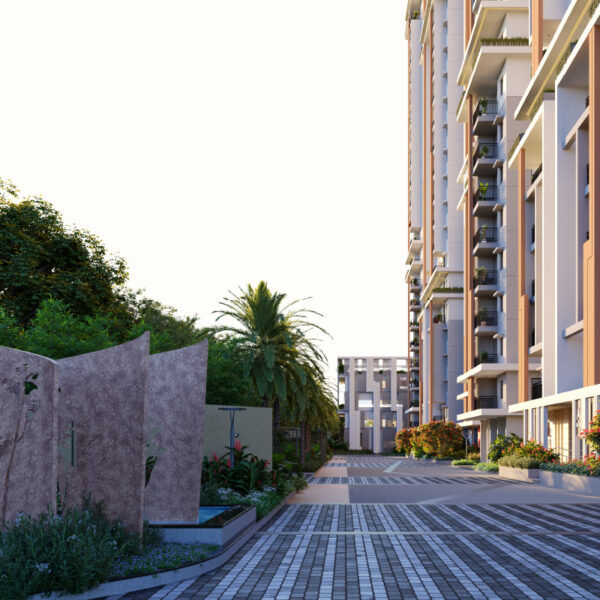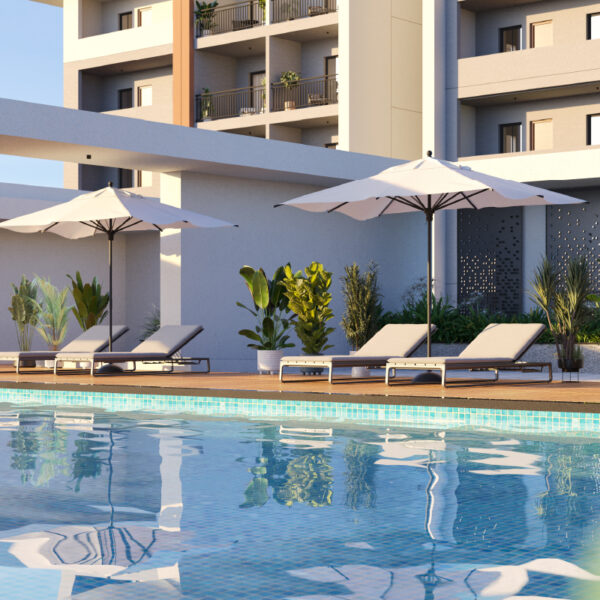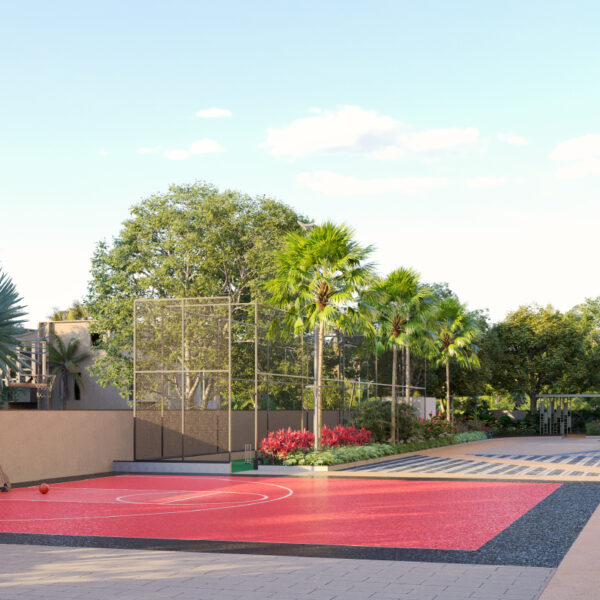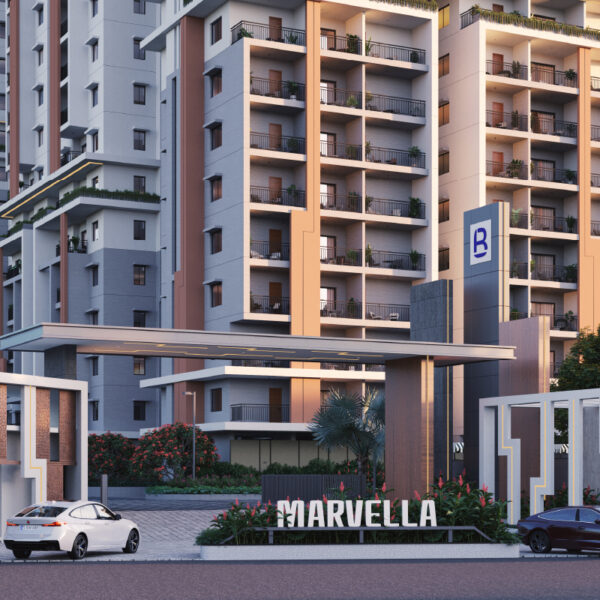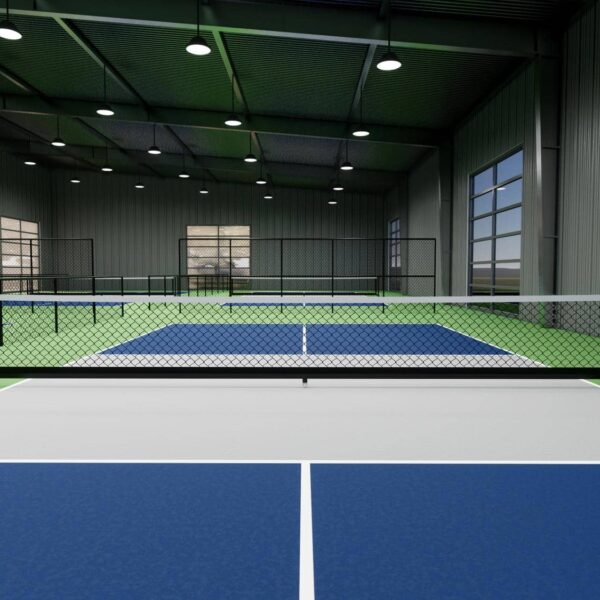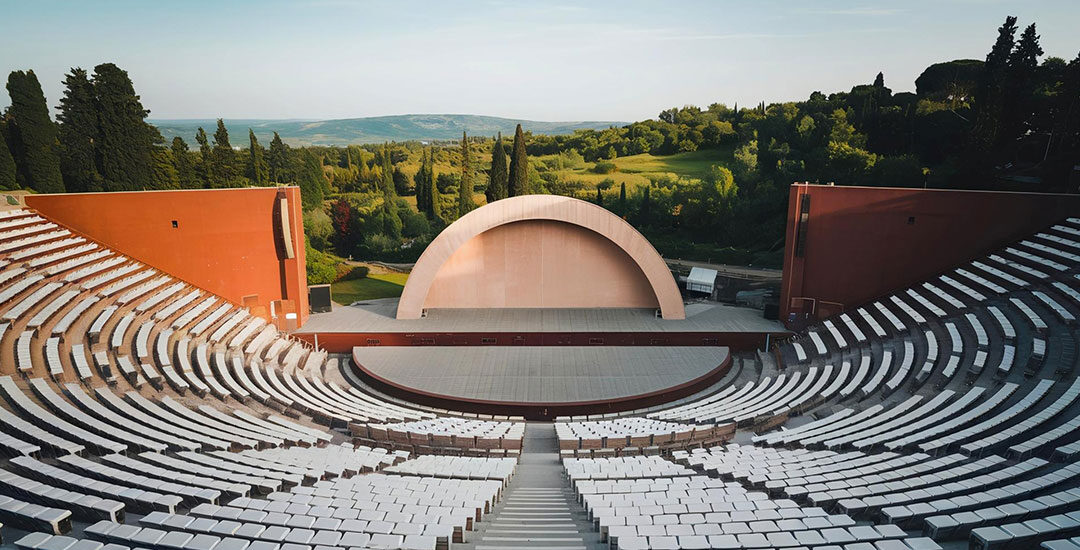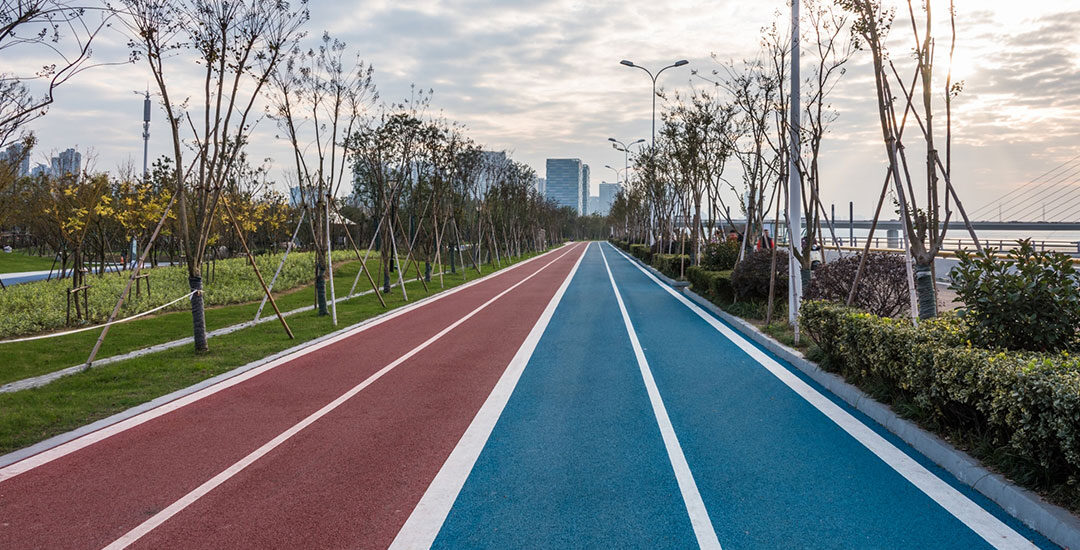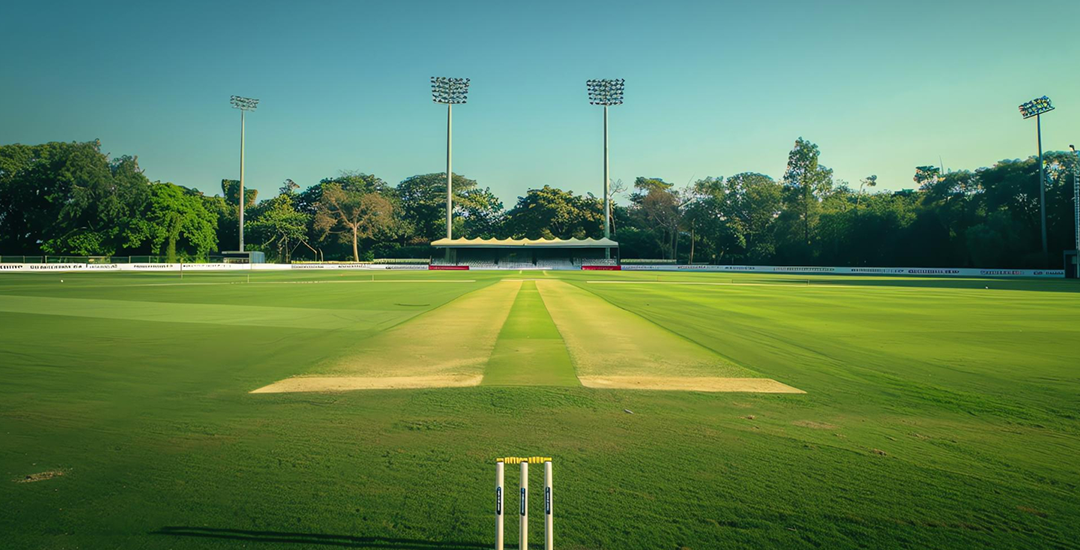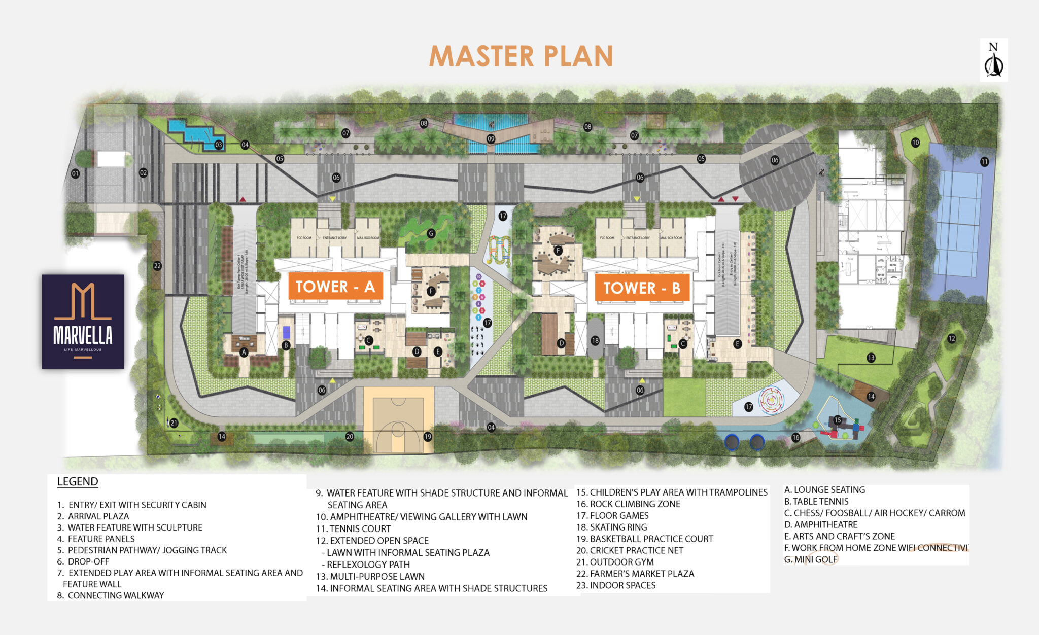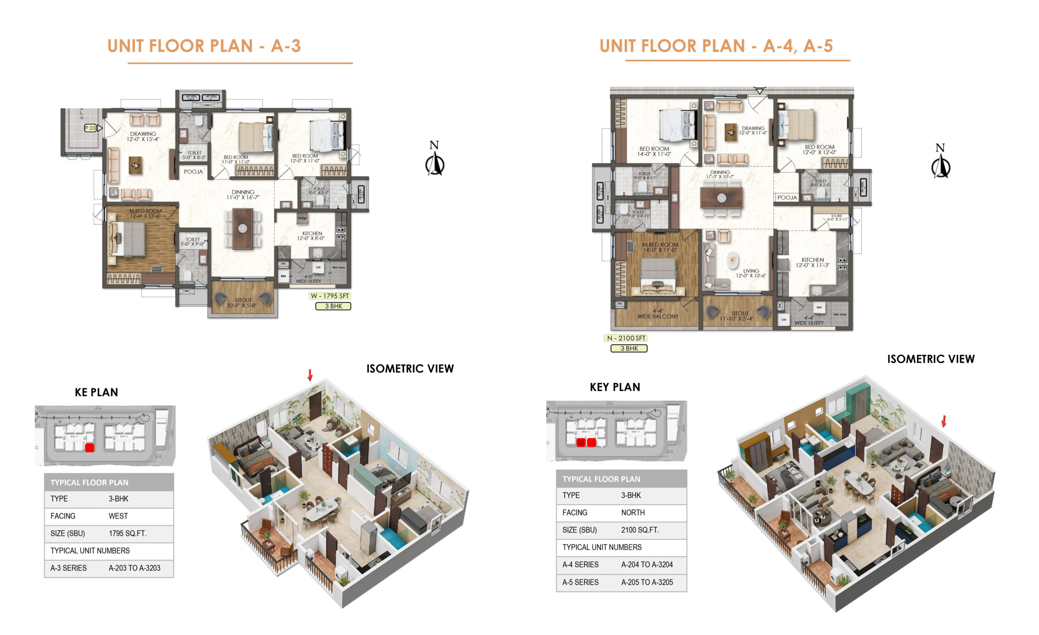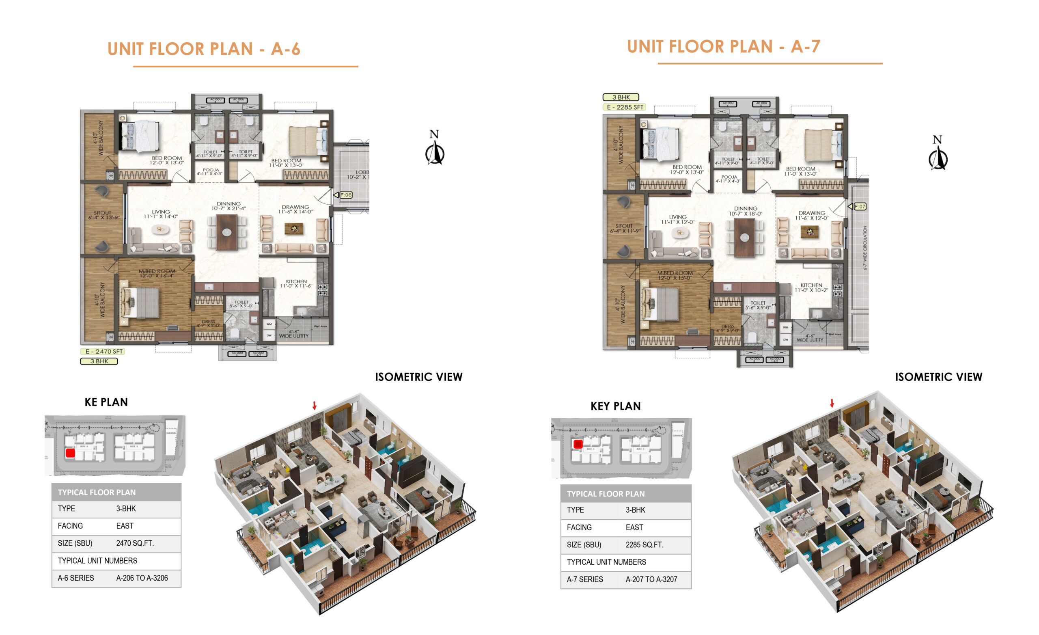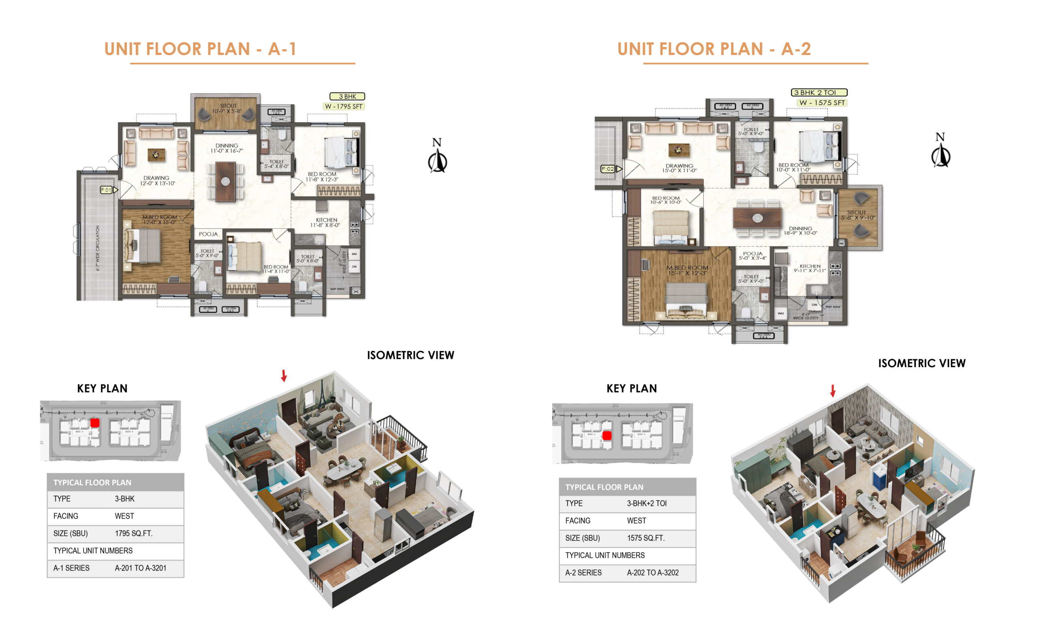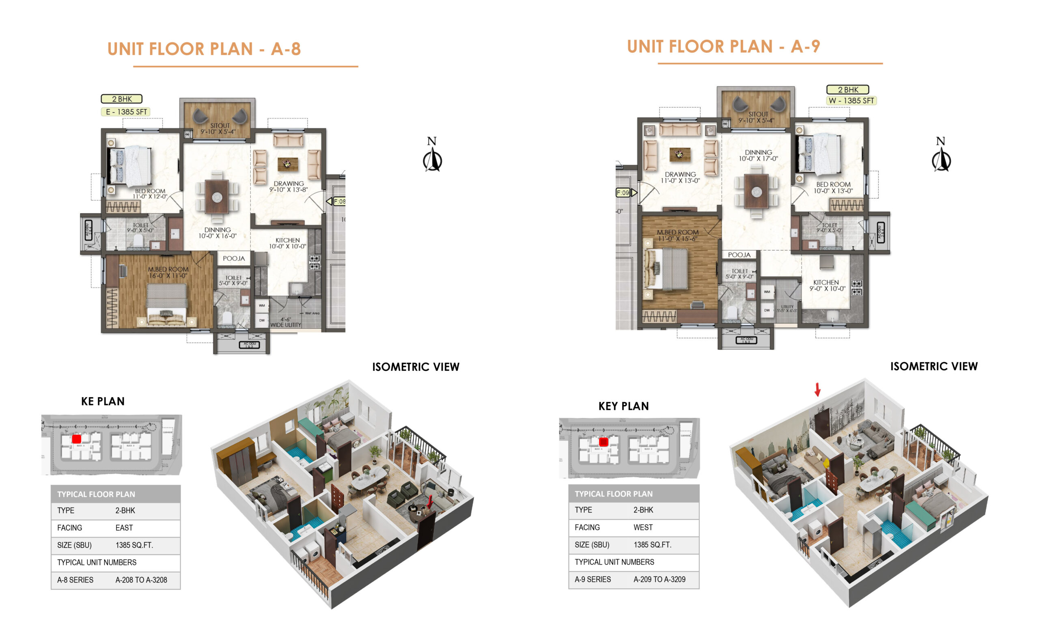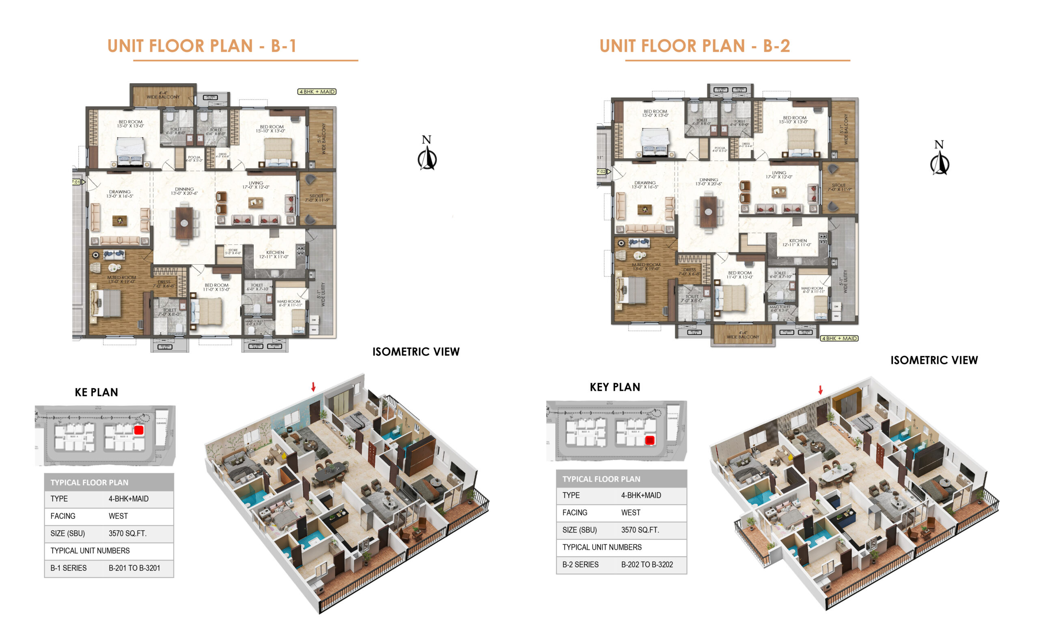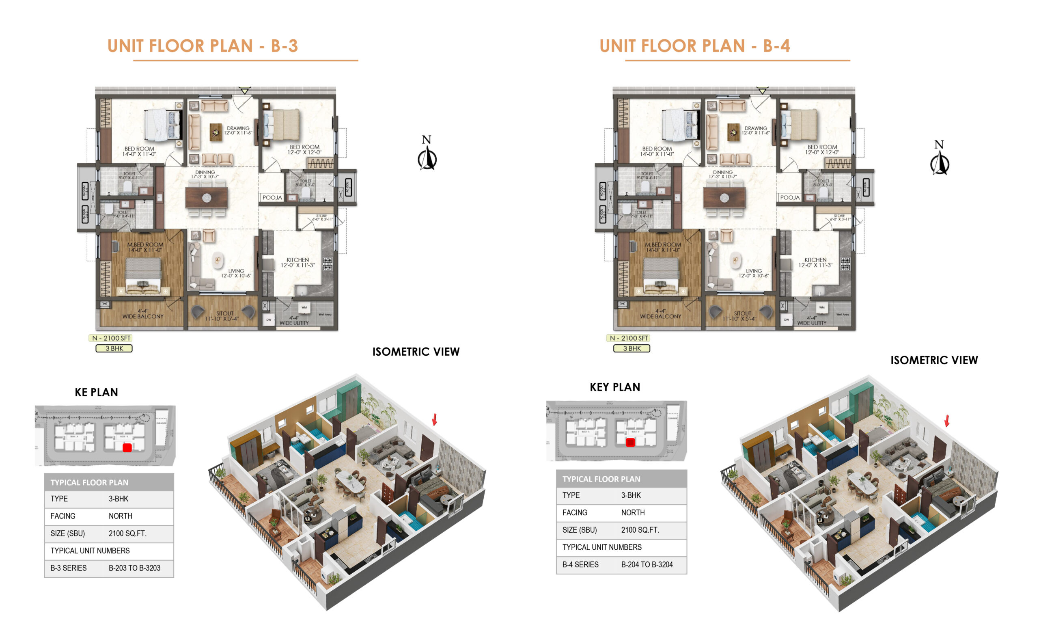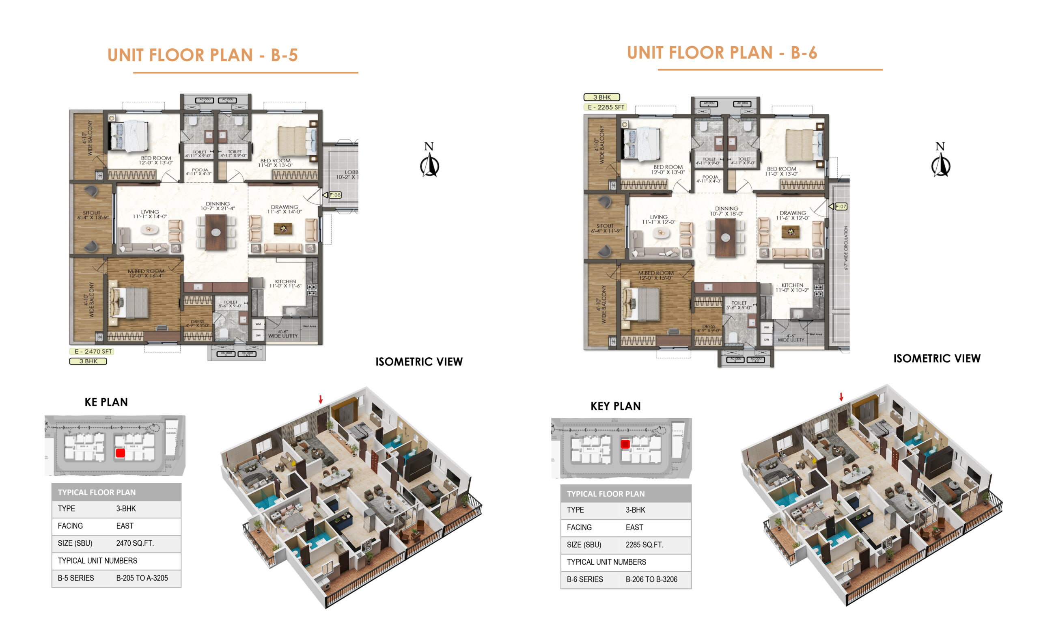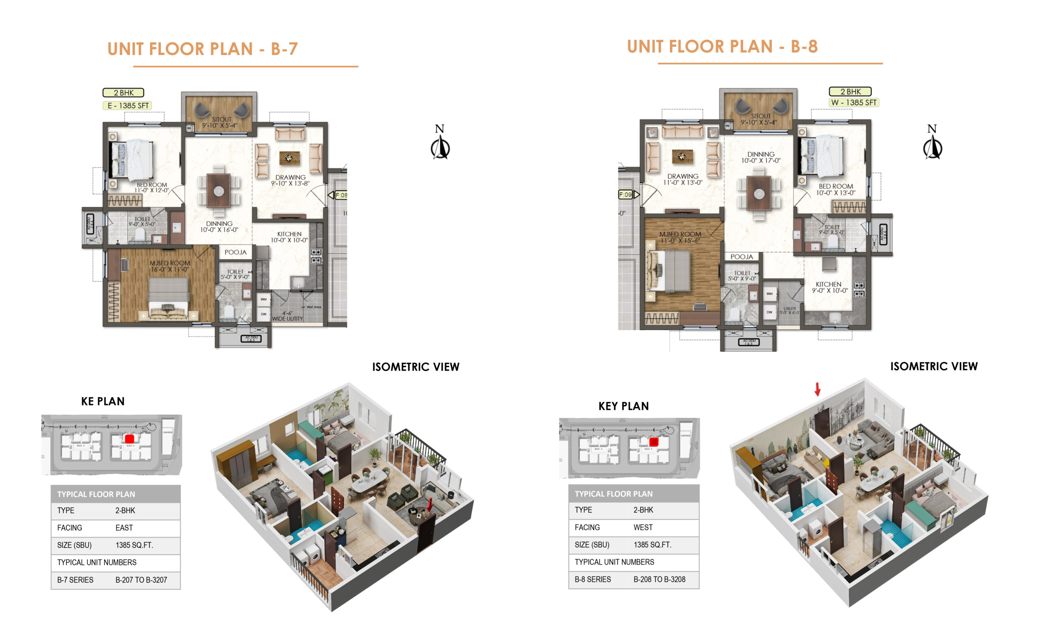Luxury 2 3 & 4 BHK Flats for Sale at Bricks Marvella in Tellapur Hyderabad
EXPERIENCE PERFECT LIFE
2, 2.5, 3 & 4 BHK
Luxury Apartments
42,000 sft
Club House
32
Floors
1385 - 3570 sft
Unit Sizes
2
Towers
4.5 Acres
75% Open Space
About Project
Presenting Bricks Marvella, luxury apartments set beside a picturesque lake. Experience an elevated lifestyle close to the Financial District and Gachibowli, thoughtfully priced to suit your budget. Spread across 4.5 acres, this elegant residential community is designed to feel open and welcoming, with 82% of the space dedicated to green landscapes, open areas, and curated amenities.
Complementing the outer volumes, the interior spaces have been intelligently designed for maximum utilisation life, space, and amenities. Finally, here you have a Home that checks all the boxes!
TELLAPUR, The Future Is Here!
Marvella is nestled in the rapidly growing western part of Hyderabad. With the presence of the IT scene in HITEC City to the vibrant social hotspots of Jubilee hills, Tellapur is well-placed and well-connected to the rest Hyderabad, with the Financial District just a short drive away!
Be it educational institutes, work spaces, healthcare facilities and places of entertainment, your neighbourhood has everything you need.
OFFICES
OFFICES
ICAI, Polaris, UBS, Wipro, ICICI – Financial Dist, TCS, Microsoft, Amazon, Honeywell, Infosys, Google, Waverock, Accenture, Cognizant India
SCHOOLS & INSTITUTIONS
SCHOOLS & INSTITUTIONS
The Gaudium School, Manthan School, Indus International School, St. Xavier’s PG College, Sancta Maria School, Epistemo Global, Vista School, TIFR, ISB, Kendriya Vidyalaya, Oakridge International School, Delhi Public School
HOSPITALS
HOSPITALS
Kakatiya Hospital, Srija Hospital, American Oncology Institute, Citizen’s Hospital, Pranaam Wellness Center, PRK Hospitals, Continental Hospital, CARE Super Speciality Hospital
Recreation
Recreation
Hyatt Hyderabad (Star Hotel), Ella Suites (Star Hotel), NIAB, Inorbit Mall
Reflection of Mastery !
Right at the Heart of Growth, but a world away
IMMERSE YOURSELF
IN THE CITY VIEWS
Indulge in breathtaking urban panoramas from your safe havens.
Amenities
The images provided are for representation purposes only. Actual images may differ.
Master Plan
Floor Plan of Tower A
Floor Plan of Tower B
Location
General Specifications
Main Door: Manufactured Teak veneered door frame and shutter finished with Good Quality of Melamine Polish and Hardware of Reputed Make. Internal Doors: Manufactured Hardwood Door Frame & Laminate Shutter and Hardware of Reputed Make.
UPVC Door Frame of Reputed profile sections with a combination of float Glass and Laminated MDF panel.
UPVC Door frame of Reputed profile sections, with float Glass Panelled Shutters and Designer Hardware of reputed, made with provision for Mosquito mesh track.
UPVC Window of Reputed Profile Sections with float Glass with Suitable Finishes as per Design with provision for mosquito mesh track. (Provision of track for mosquito mesh will be as per Window type and Feasibility. Mosquito Mesh* & Installation for windows and french doors shall be at Extra Cost).
Aesthetically designed, M.S. grills with Enamel paint finish (shall be provided at extra cost).
Provision for internet connection in each flat. Telephone provision in MBR & Drawing area TV provision in Master Bedroom, Drawing room LIFTS
High speed automatic passenger lifts with rescue device with V3F for energy efficiency of reputed make, Entrance with Granite/Tile cladding SECURITY / BMS
Solar Powered Security Fence around the Compound wall Sophisticated round-the-clock Security/Surveillance system. Surveillance cameras at the main security and entrance of each block. Boom Barrier at the Entrance.
BMS for Electricity consumption with prepaid card system.
Granite platform* with Stainless Steel Sink*, CP fiitings with height ceramic Tile Dado* over Granite countertop (items mentioned here are optional at extra cost to customers).
Provision for fixing of Water purifier, Exhaust Fan/Chimney
Separate Municipal water tap (Manjeera or any other water provided by GHMC along with Borewell water).
Provision for Washing machine in the utility area
Living, Dining, Master Bedroom and Other Bedrooms, Kitchen areas: 800X800 mm size Double charged Vitrified tiles of Reputed make. Balcony: Rustic Ceramic Tiles of Reputed make
Anti-Skid Ceramic tile of Reputed make
Vitrified tiles of Reputed make
All Toilets
Glazed/Matt finish Ceramic tiles up to 7′ – 0″ height of Reputed Brand.
Domestic water made available through an exclusive water softening plant (Not RO plant)
A Sewage Treatment plant of adequate capacity as per norms will be provided inside the project, treated sewage water will be used for the landscaping and flushing purpose.
Power plug for cooking range chimney, refrigerator, microwave ovens, mixer / grinders in kitchen, Washing machine in Utility Area. Power plug for geysers in all bathrooms
3 phase supply for each unit and individual Meter Box Miniature Circuit breakers (MCB) for each distribution board of reputed make. Elegant Modular Electrical switches of Reputed make Power outlets for Air Conditioners in Living and All Bedrooms. LED light fixtures for common areas in towers
100% D.G set backup with acoustic enclosure & A.M.F
Internal
Smooth putty finish with 2 Coats of Premium Acrylic Emulsion Paint of Reputed make over a Coat of Primer.
Textured finish and Two coats of Exterior Emulsion paint of Reputed make.
Wash basin / Counter Top.
EWC with concealed flush tank of Reputed Make
Single lever fixtures with Wall Mixer cum Shower.
Provision for Geysers in all Bathrooms.
All CP and Sanitary fittings of Reputed make.
Fire hydrant system (F.H.S) & Fire Sprinkler in
all floors and Basement Fire Alarm and public address system in all floors and parking areas.
Garbage chutes will be provided for all towers.
Car Wash facility will be provided in the parking floor level at designated area.
Providing Piped gas from centralised Gas bank to all individual flats with Prepaid gas meters.



 Request Price
Request Price Call Now
Call Now


